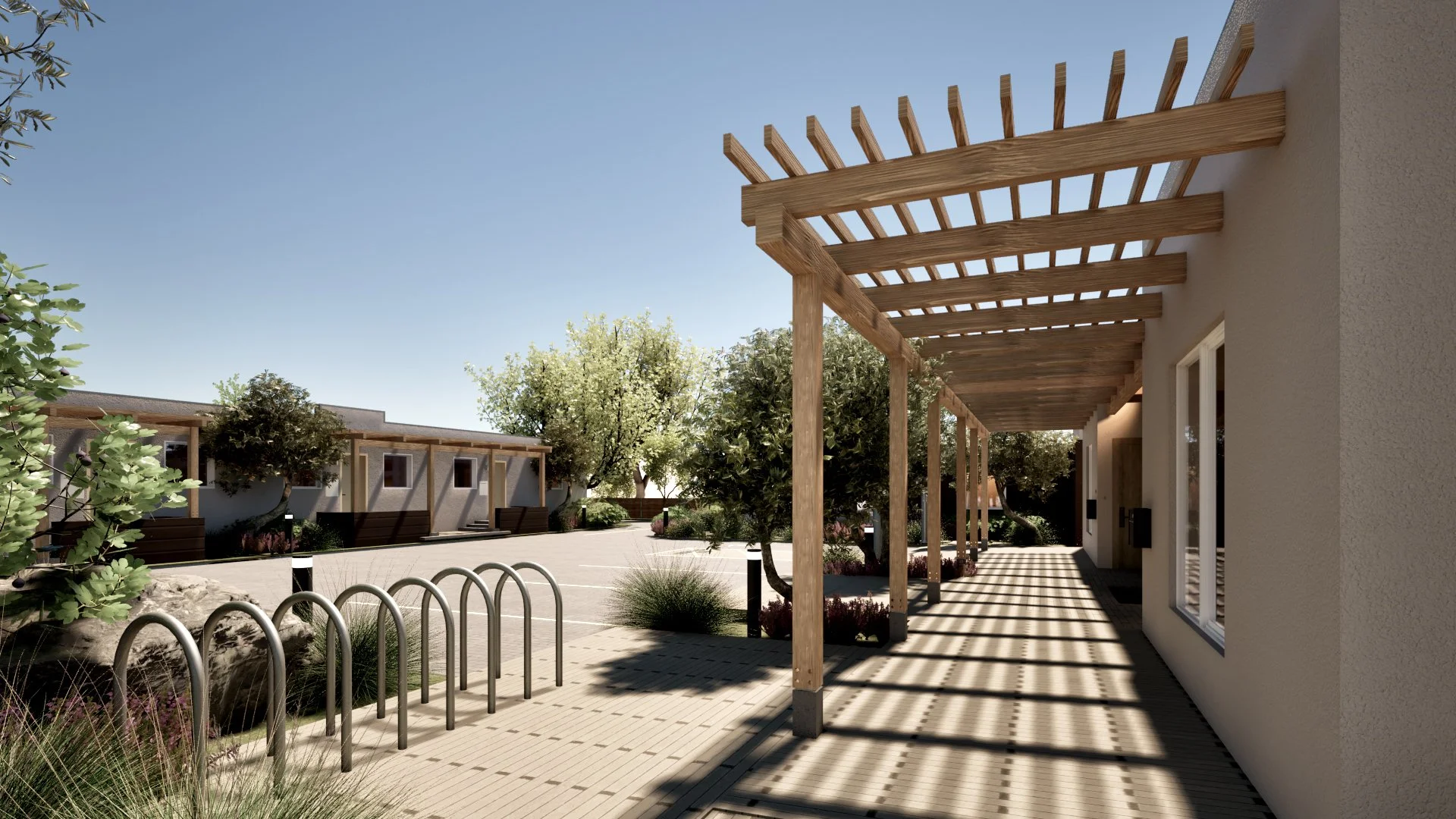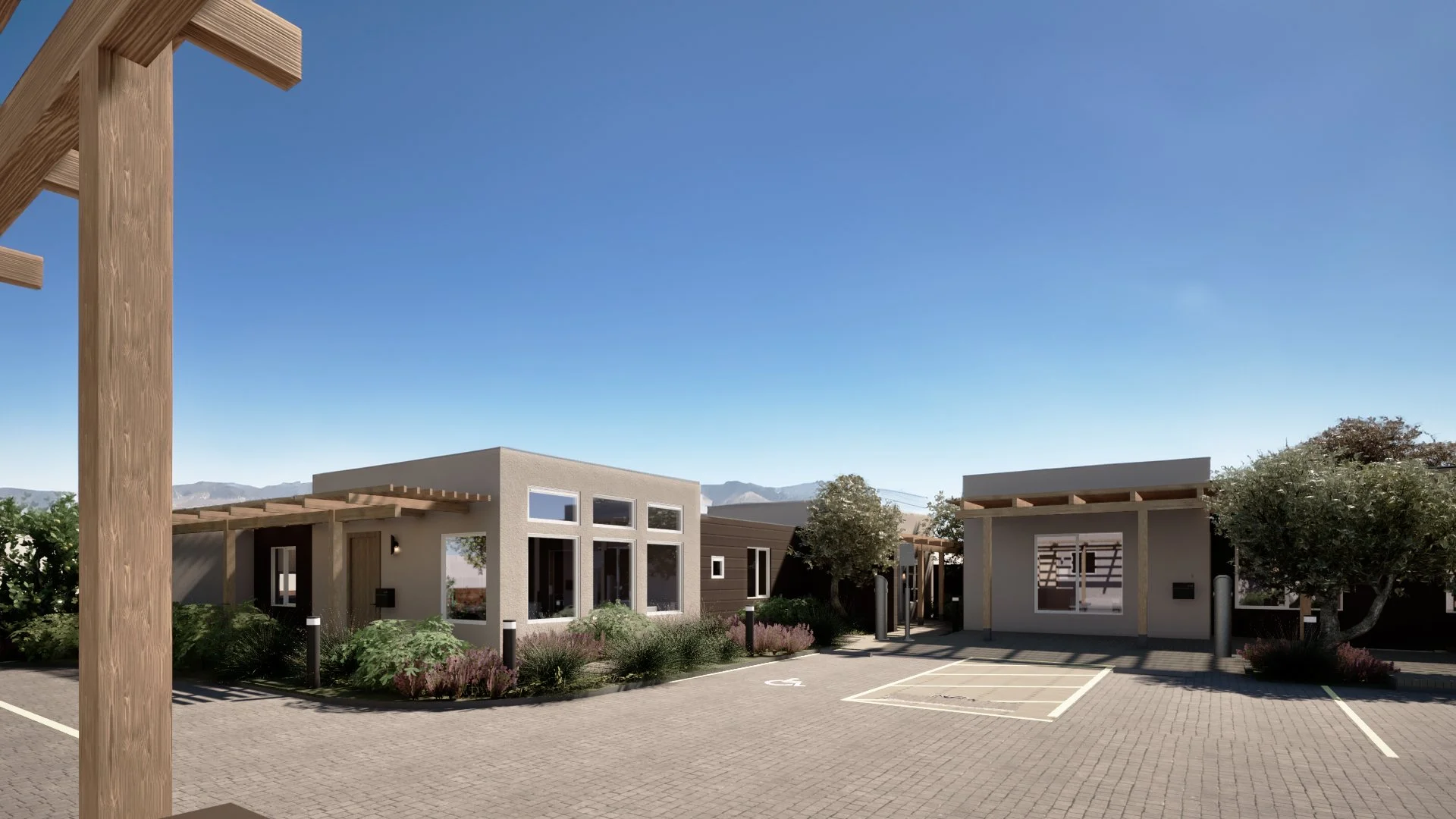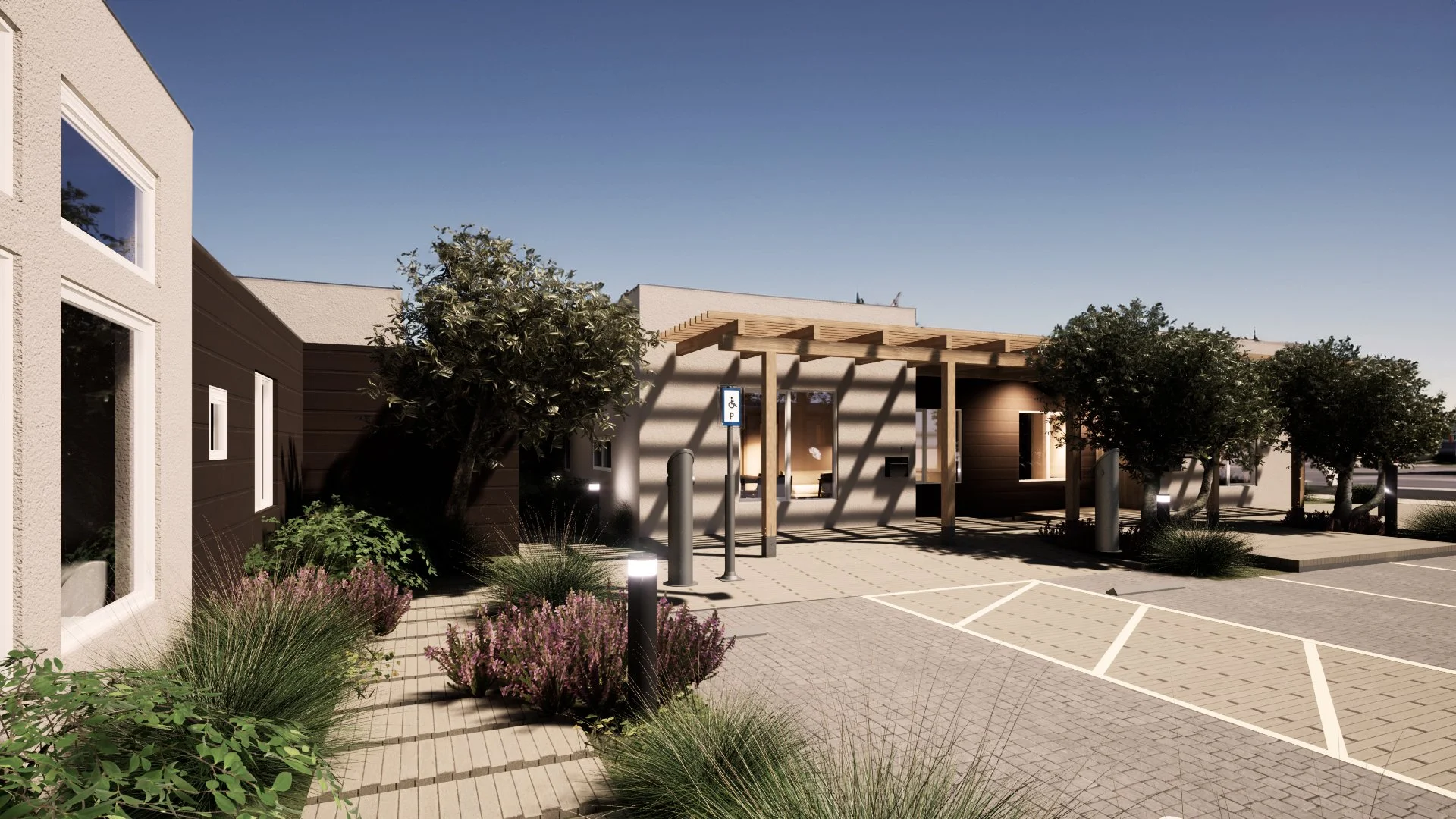—— PROJECT
Katherine Ave. ADUs & Multifamily
Located near downtown Salinas, the Katherine Ave. project contains two new construction ADUs in tandem with a significant renovation and addition to the existing multifamily residences on the site. The project's overarching goal is to provide desirable and affordable housing while ensuring architectural harmony with the surrounding neighborhood. The final development will provide a dozen new or rehabilitated bedrooms. Significant site planning and coordination with the City was required to maximize the living spaces within the limitations of the urban parcel, providing required parking and outdoor open space, while producing layouts and site circulation that enhance the lives of residents.
Project Details
Key Features
New ADUs and Expanded Multifamily Buildings: The program includes the construction of two new ADUs designed to provide additional housing options within the boundaries of the multifamily parcel. Additionally, two multifamily residential buildings are to remodeled and expanded to increase their capacity and improve their functionality. The hybrid nature of the project brings together the regulatory arbitrage of the ADU approach (reduced setbacks, minimized parking requirements) along with the efficiency of maintaining and updating the multifamily units.
Architectural Harmony and Balance: Achieving a functional balance and harmony between the new ADUs, remodeled multifamily units, and the surrounding neighborhood was a core objective. The design process focused on ensuring that the scale, proportion, and materiality of the new and remodeled structures are consistent with the existing architectural context. This approach helps to maintain the aesthetic integrity of the neighborhood while providing modern, efficient housing solutions. This was achieved by designing around material consistency, as well as external connective elements such as trellises over circulation areas and continuous landscaped areas bridging the different zones of the overall parcel.
Vehicular and Pedestrian Flow: Well-considered vehicular and pedestrian flow on-site was crucial for the success of the overall project. This includes strategic planning for parking, driveways, and walkways to provide the safest and most efficient approach throughout the limited footprint of the overall parcel. This planning also enhances the interplay between the property’s street facing boundary and the interior of the site, allowing connection to the adjacent public areas in tandem with a sense of privacy to residents.
Efficient and User-Friendly Layouts: Each dwelling unit's layout prioritizes usability, making the most of available space while ensuring that residents have comfortable and convenient living areas. Despite the compact footprint of each unit, they all present highly functional layouts. This focus on practical design enhances the overall livability of the units, making them attractive options for potential residents in an area desperately lacking affordable, modernized housing solutions.
Sustainable, Community-Oriented Housing: The project is committed to providing housing solutions that meet the needs of the community while safeguarding the environment for future generations. Concrete is minimized to reduce the “heat island” effect, while permeable pavers are implemented to reduce stormwater runoff. Highly efficient thermal envelopes, solar panels, and materials with extremely low lifecycle costs all contribute to the success of the project as one that looks ahead to decades of sustainable performance.
Project Challenges
Balancing New and Existing Structures: One of the primary challenges was creating a harmonious balance between the new ADUs and the remodeled multifamily units while ensuring they fit seamlessly into the surrounding neighborhood. This required careful planning and design to maintain architectural consistency and coherence.
Neighborhood Integration: Ensuring that the project connects well with the surrounding neighborhood was another significant challenge. This involved designing efficient vehicular and pedestrian flow and creating physical and visual connections that enhance the neighborhood's overall cohesiveness.
Summary
The Katherine ADUs and Multifamily Residential Development represents a successful response to the housing shortage in Salinas, and the state of California overall. By integrating new ADUs with remodeled and expanded multifamily units, the project provides much-needed housing options while enhancing the neighborhood's architectural language and sustainability. The design ensures efficient layouts, user-friendly living spaces, and improved connectivity with the surrounding area. This project exemplifies how thoughtful planning and design contributes to the alleviation of the housing shortage. By addressing both the immediate need for housing and the long-term vision for the community, the Katherine Multifamily and ADUs project sets a standard for future residential developments in the area.



