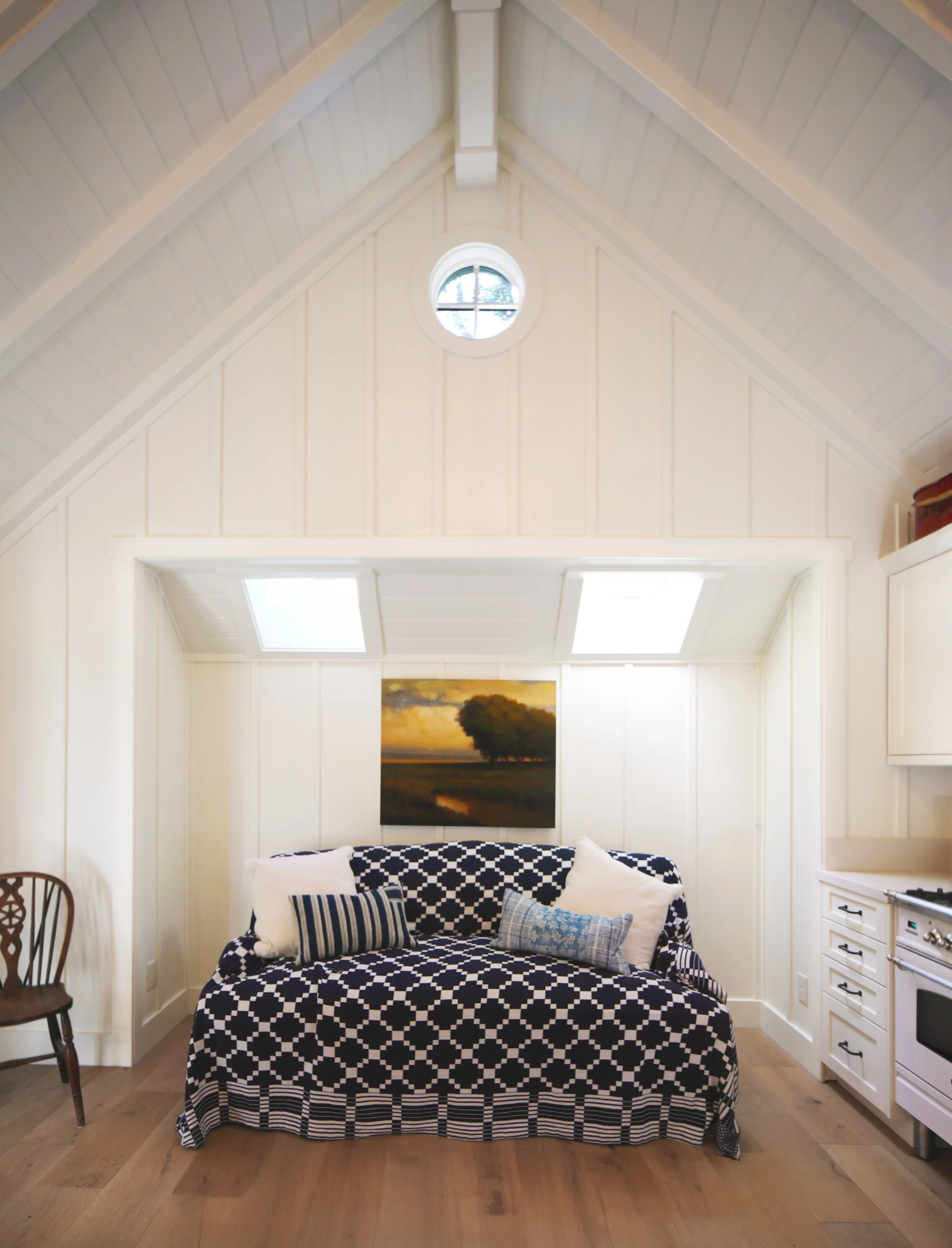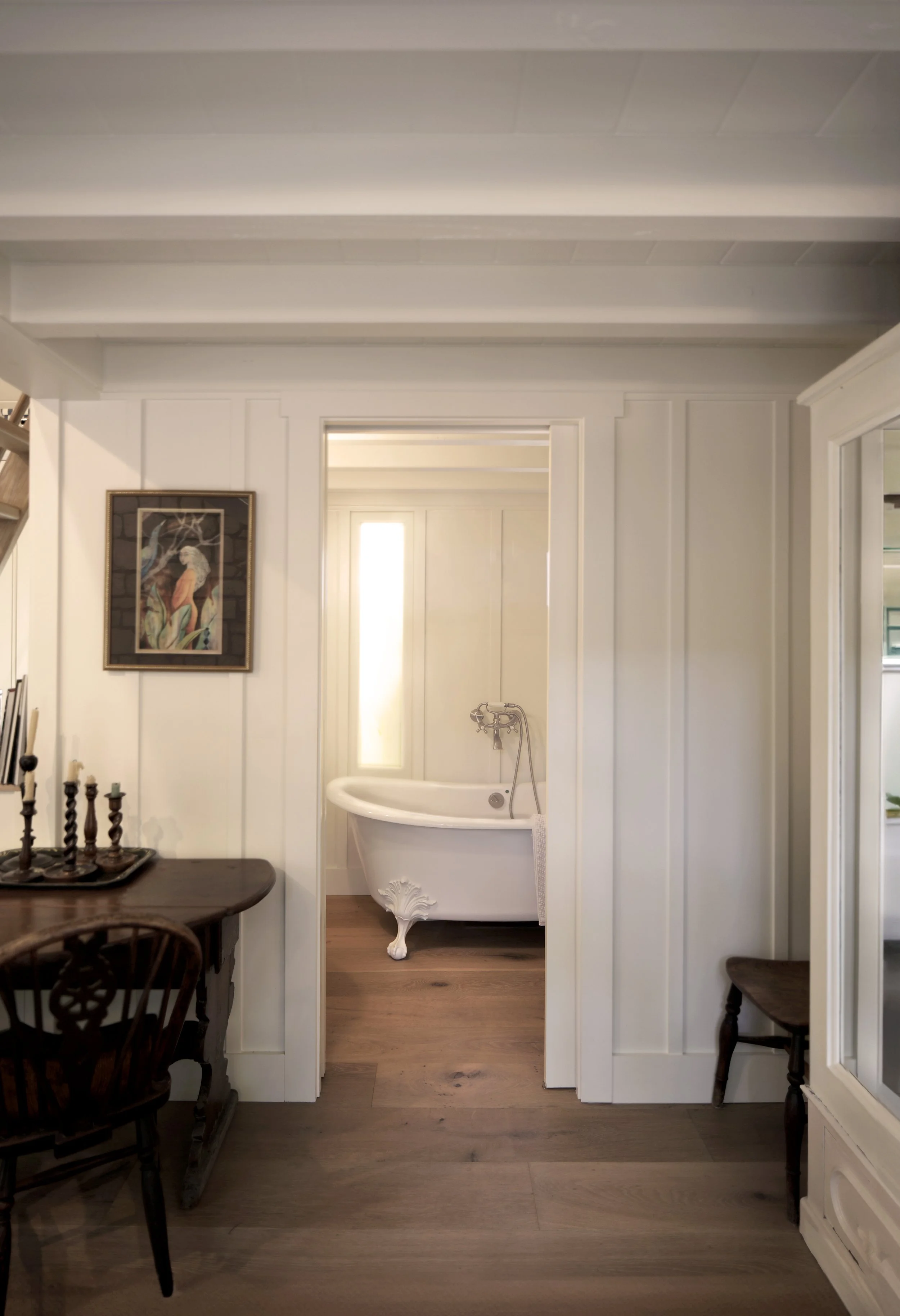—— PROJECT
Wessex Cottage ADU
Located in the heart of Carmel-by-the-Sea, the Wessex Cottage ADU showcases thoughtful design as a bridge between past and present. The backdrop is the original century-old residence on the property: Wessex Cottage, which embodies the essential architectural elements of its setting. With a wood shake roof, a “Carmel” stone-clad chimney, and painted wood interior siding, it exudes a humble yet confident presence, paying homage to foggy summers and dappled light filtered by grand oaks.
Project Details
The ADU opens to an area surrounded by low areaway retaining walls, while a hand-hewn grape stake fence, reminiscent of those in the existing landscape boundaries, serves as a guard and visual screen.
Materially, the ADU honors its predecessor through regionally-appropriate “Carmel” stone chimney cladding, a wood shake roof, and through the color and proportion of windows, doors, and interior elements. Like the original cottage, it showcases craftsmanship and durability, with copper gutters and downspouts, wood board and batten siding, oak hardwood floors, and wood windows and doors.
Our firm leveraged the “Tiny House” appendix of the code to turn constraints into opportunities within the project’s contextually resonant ethos and small footprint. The interior layout incorporates a loft to comply with the 400 S.F. maximum allowed by this categorization, facilitating the implementation of a loft ladder instead of stairs, reduced ceiling height below the loft, and egress via a skylight over the loft. ADU regulations allow for minimal setbacks, allowing for further deference to the Oak tree and main cottage by setting the new cottage along the northern site boundary.
In terms of sustainability, the Wessex Cottage ADU presents a 17.8% energy efficiency improvement above Title 24 Standard Design Compliance. This is achieved through the use of an efficient combination boiler/water heater to provide both domestic hot water and radiant floor heating, as well as a compact heat recovery ventilator unit. This simple and elegant HVAC system provides all needed amenities, optimized for the compact size of the ADU and its heavy shaded location on site.
Inside the cottage, the glazed loft guardrail infill provides visual connection, enhancing the perceived size of the space. Minimal partition walls allow openness, despite the modest footprint. White interiors and well-placed windows ensure comfortable lighting while safeguarding privacy between the cottages and neighboring properties, despite minimal setbacks.











