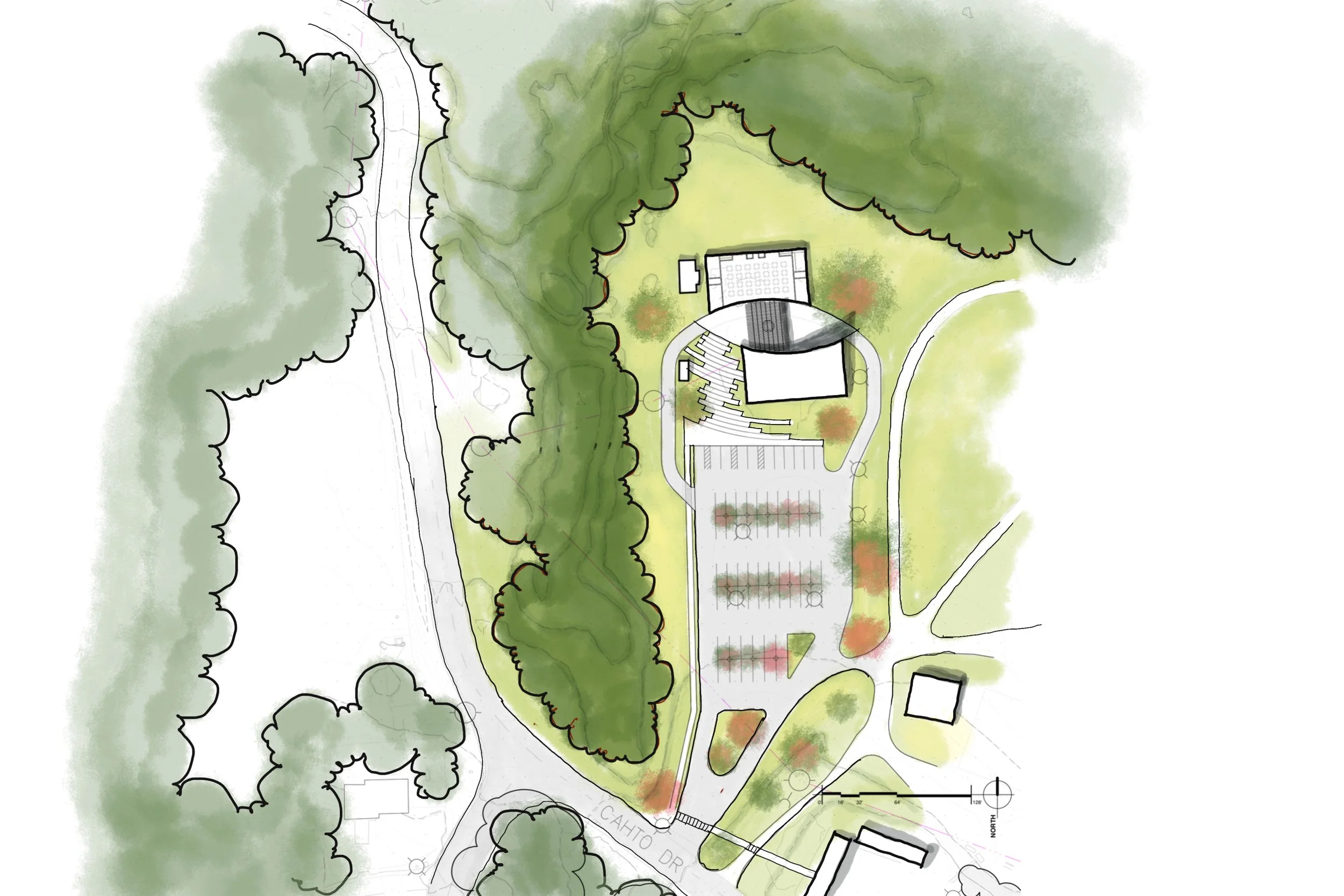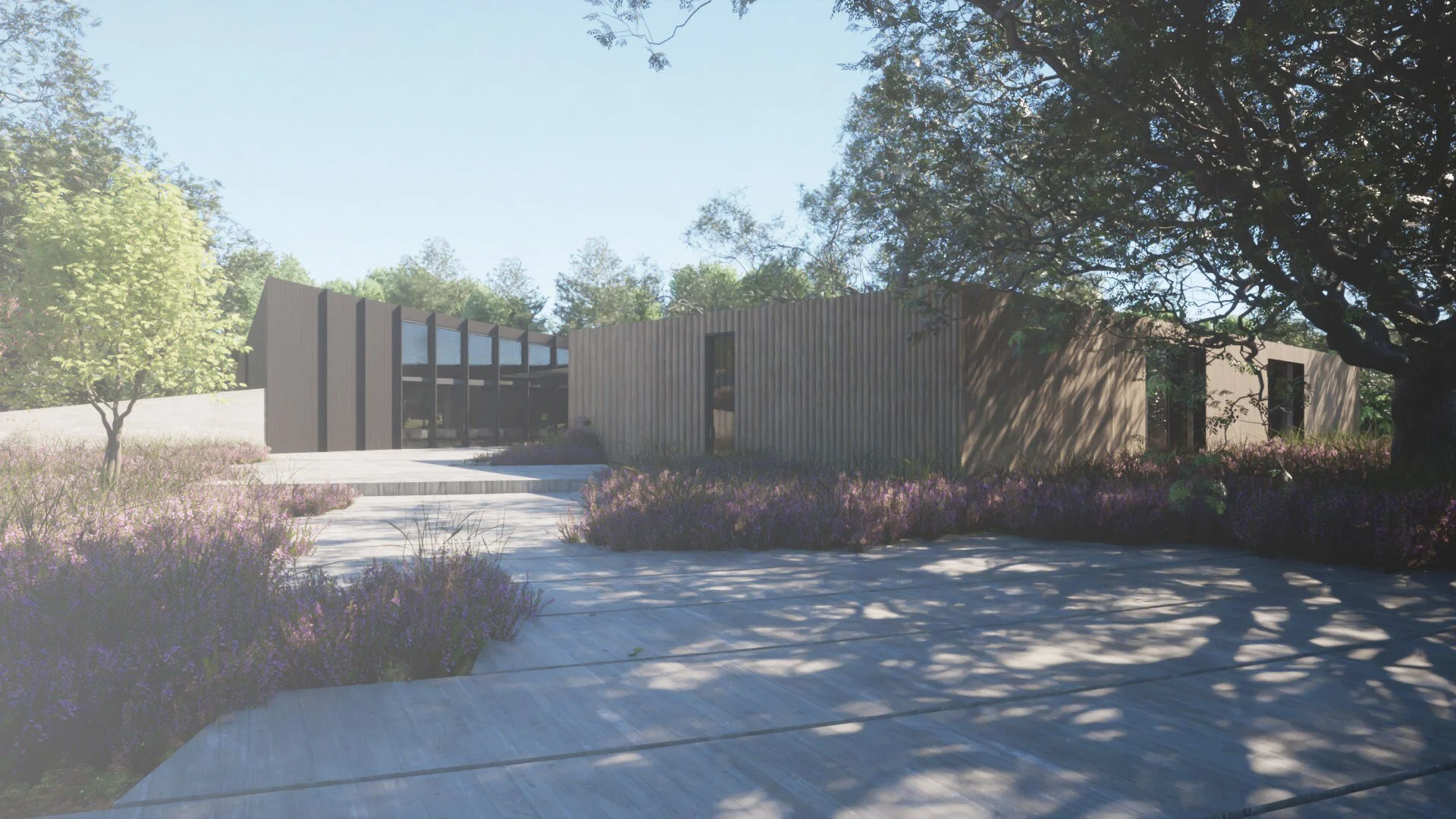—— PROJECT
Eureka N.A.F.S. Supportive Housing + Counseling Office
The initial design for the Cahto Tribal Community Center embraces the concept of a welcoming enclosure, where indoor and outdoor spaces merge to create a unified community hub. This vision centers on linking the indoor gathering area with an exterior courtyard, fostering a connection between the Community Center and the adjacent Wellness facility. The design aims to bring the Cahto community together in a space that honors tradition while offering modern amenities.
Project Details
Harmonizing with the Natural Environment
Located on a tree-lined site within the Tribe’s rural reservation, the Cahto Community and Wellness Center reflects a contemporary approach to creating a cohesive and versatile space. The design is intended to serve multiple functions, from performances and meetings to community events. The flexibility of the space allows these activities to flow effortlessly between the indoor gathering areas and the outdoors, aligning with the community’s desire for a space that adapts to various needs.
Innovative Design: Balancing Openness and Enclosure
The architectural concept features a sculptural courtyard that connects the Community Center and Wellness facility. This space strikes a unique balance between being inviting yet enclosed, offering a sense of security while maintaining a welcoming atmosphere. Landscaped walkways guide visitors from the courtyard to the surrounding grounds, extending the Center’s reach further into the reservation and creating a harmonious blend between the built environment and the natural landscape.
Community-Centered Amenities
At the heart of the Center’s design is a commercial kitchen, strategically positioned to enhance community events. This kitchen is designed to accommodate shared cooking activities, providing the Tribe with a practical and convenient space for celebrations and gatherings. Its proximity to the main event areas ensures that culinary activities are seamlessly integrated into the flow of community events, making it easier for members to come together and share in these special moments.
Sustainable and Thoughtful Material Choices
The use of permeable pavers in the courtyard not only creates an attractive surface but also significantly reduces stormwater runoff, demonstrating the Center’s commitment to sustainability. Warm wood siding envelops the sweeping forms of the buildings, contributing to a modern yet organic aesthetic that resonates with the surrounding environment. Large windows and open spaces further enhance the sense of openness and connection, inviting natural light into the interiors and fostering a strong relationship between the indoors and outdoors.
A Lasting Legacy for the Cahto Tribe
The Cahto Tribal Community and Wellness Center is designed to be more than just a building—it is a space that will serve the Tribe for generations to come. By combining modern design with traditional values, the Center offers a warm, welcoming environment that meets the needs of the community while respecting the natural beauty of the reservation. This facility will be a cornerstone of the Cahto community, providing a place where members can gather, celebrate, and connect in a setting that reflects their cultural heritage and future aspirations.





